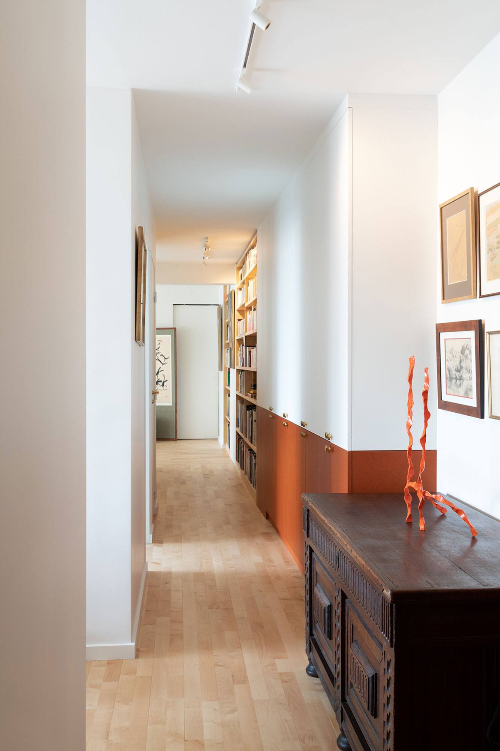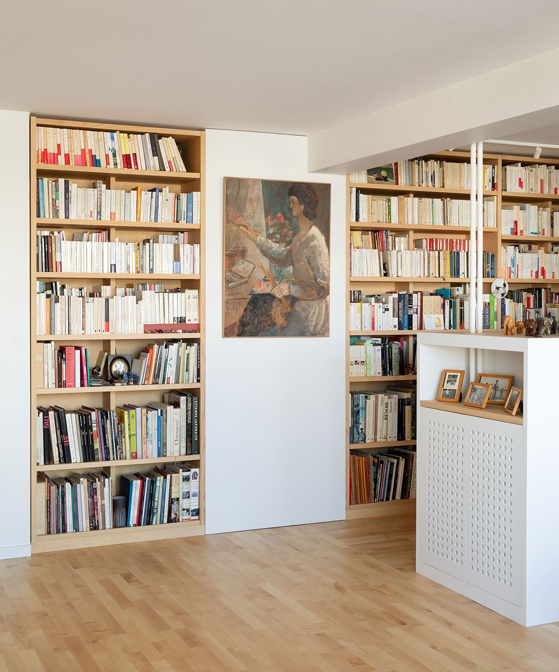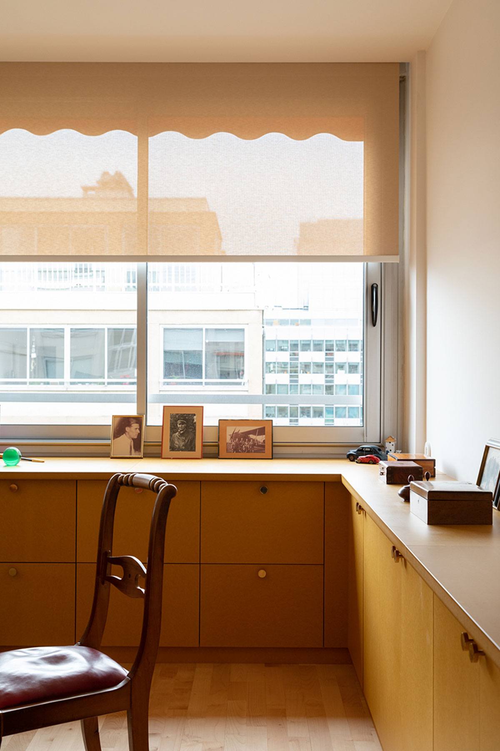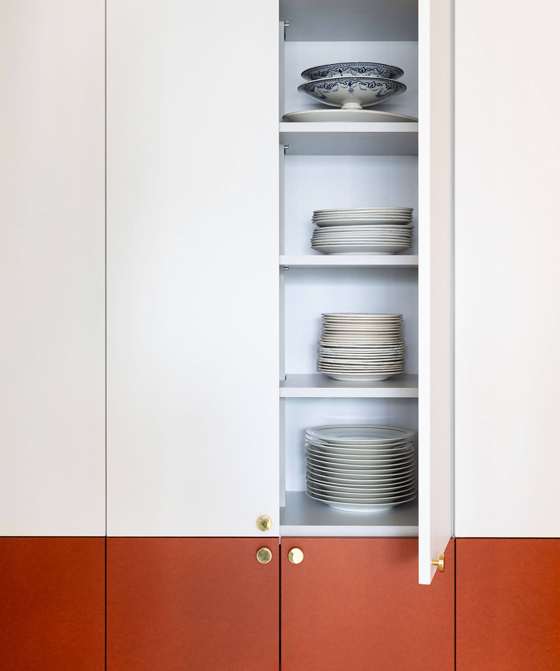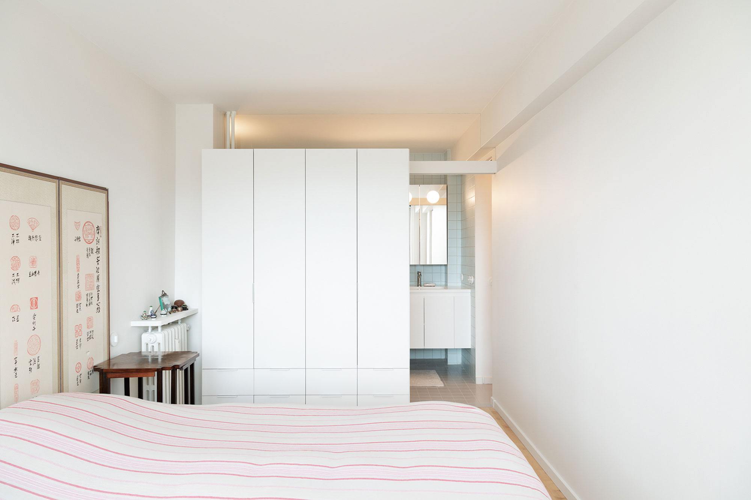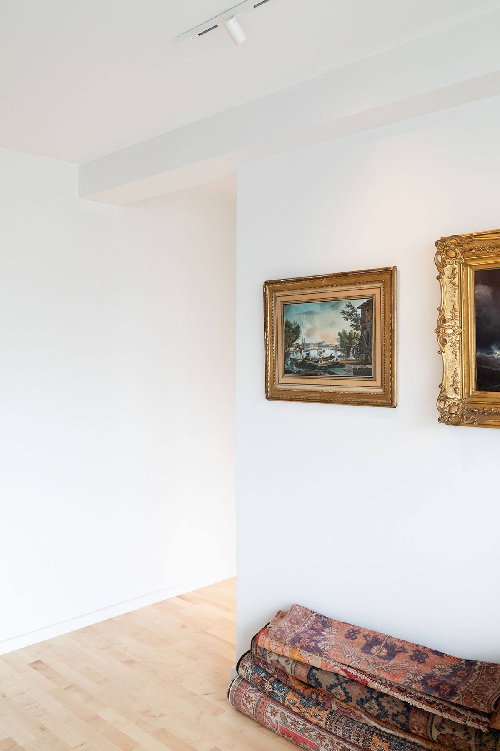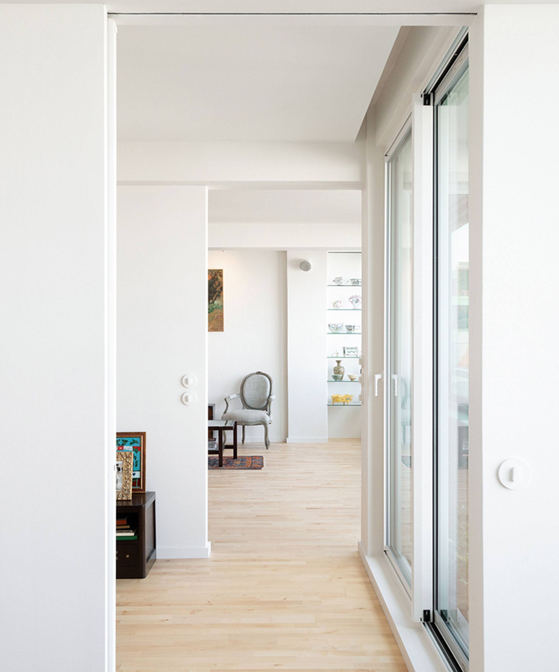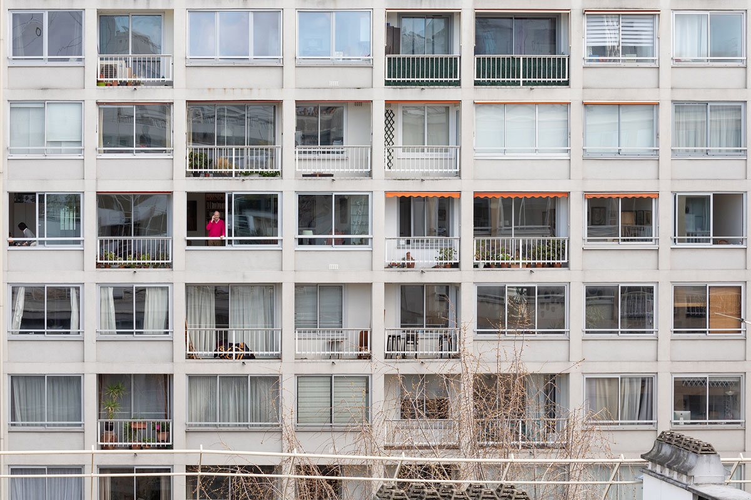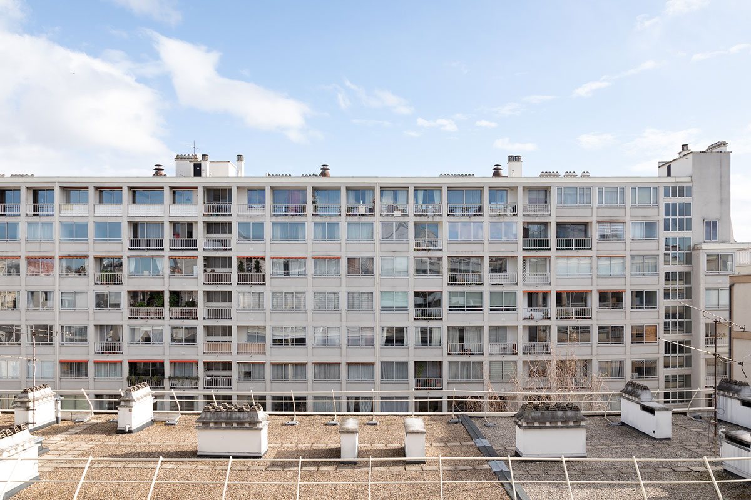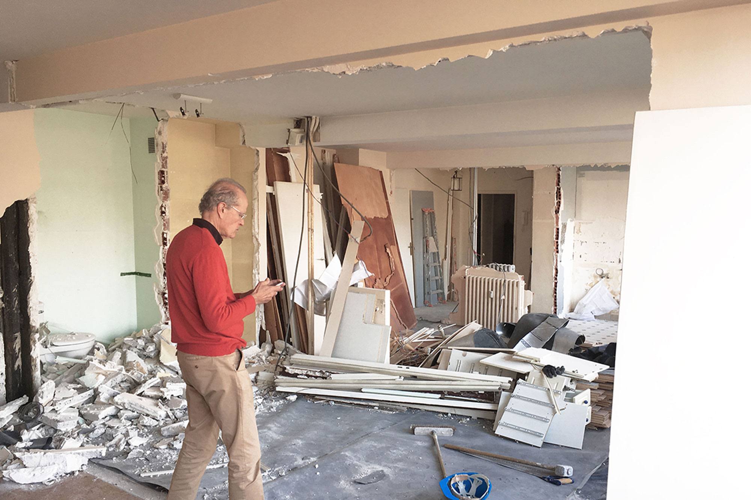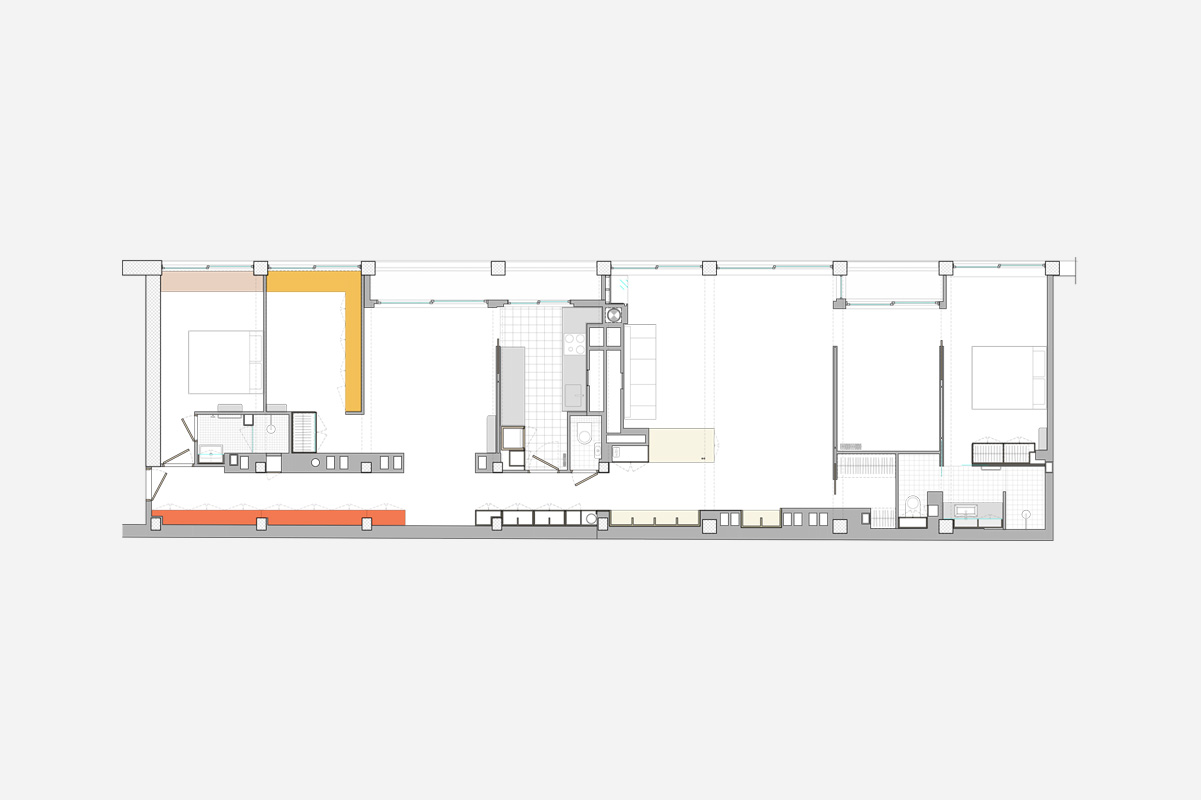-











HPS : Transformation d'un appartement
Lieu Paris XV Programme Logement Intervention Transformation d'un appartement Surface 130 m² Année 2018 – 2019 Statut Livré Crédit photo Rachael Woodson et Panorama Cet appartement mono-orienté mesure vingt-trois mètres de long. Sa façade sur jardin, fortement tramée et variable dans sa profondeur, dessine les nouvelles pièces, plus nombreuses qu’auparavant. Les cellules intimes ainsi crées sont amplifiées par divers schémas de distribution: seuil, enfilade, circulation diagonale. La façade intérieure aveugle de l’appartement accueille dessins et peintures, bibliothèques et rangements au sein d'une épaisseur constante. La circulation entamée dans la pénombre, le long du mur aveugle orné des dessins à protéger, se décale au cœur de l’appartement vers la façade, la lumière crue et la vue sur le lointain ou le jardin en contrebas.
HPS : Transformation d'un appartement
Panorama évolue en 2025
Josselin Vamour devient associé unique du bureau d’architecture Panorama, Théo Riboud et Félix Yulzari créent Radio architectes

